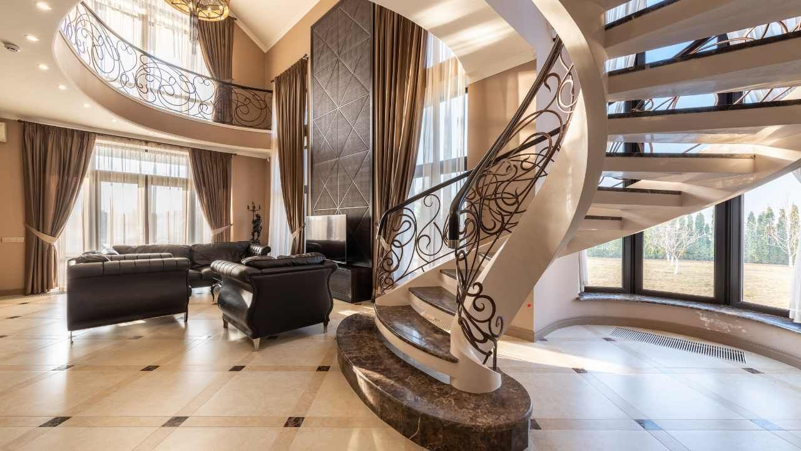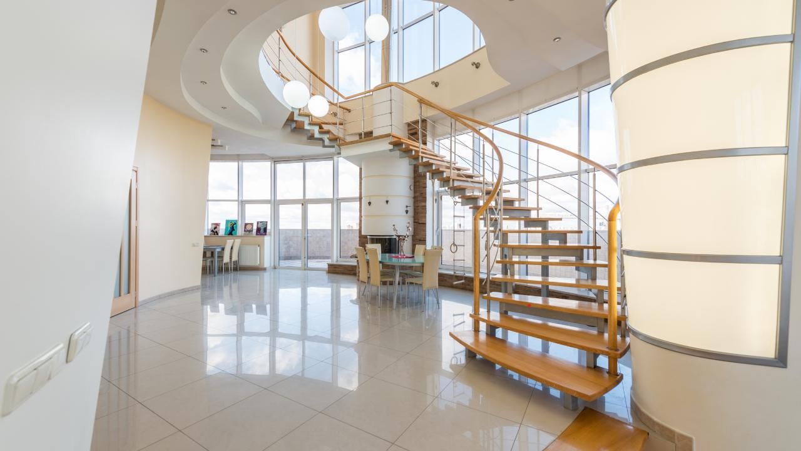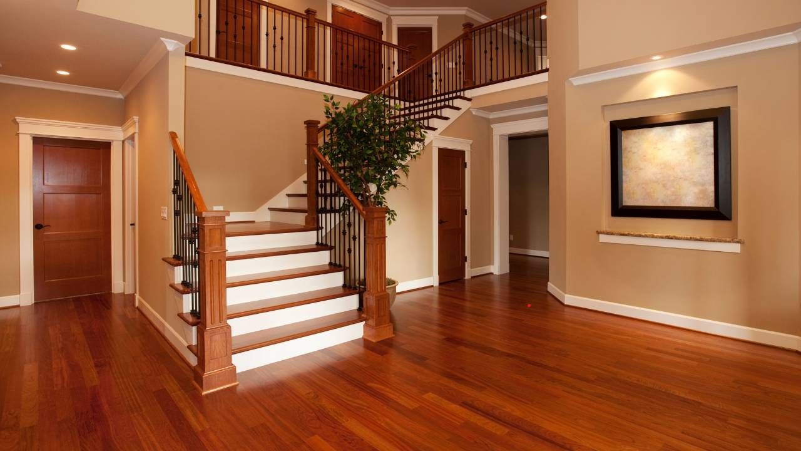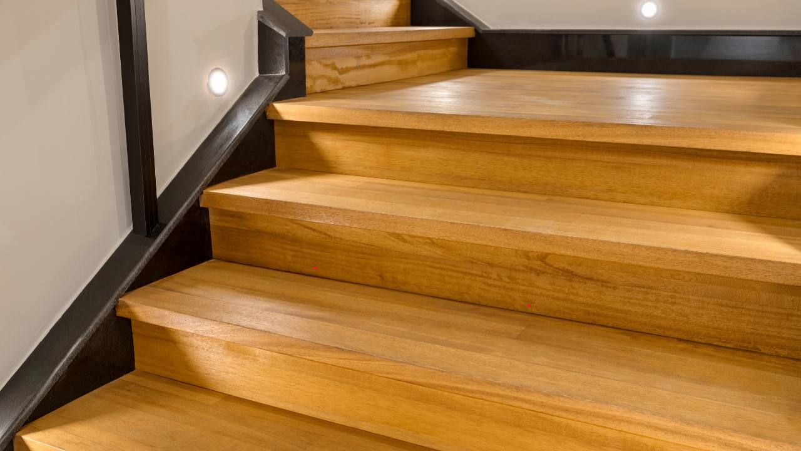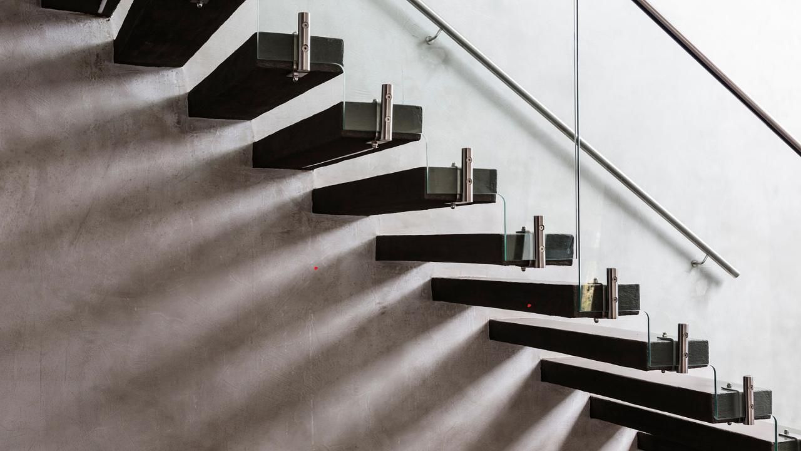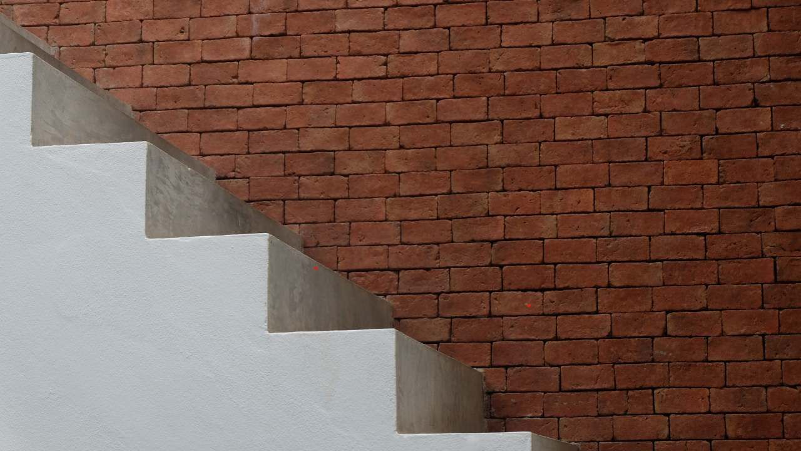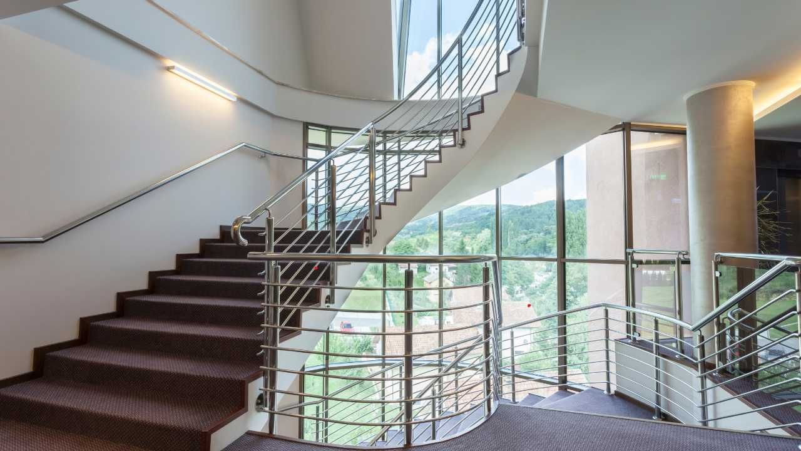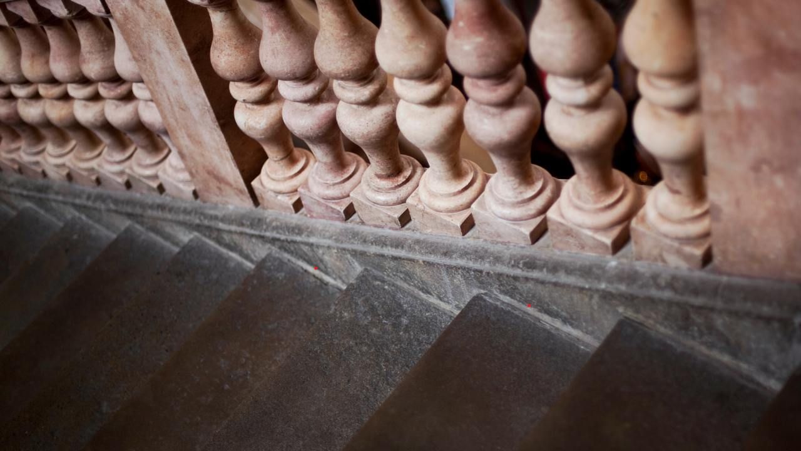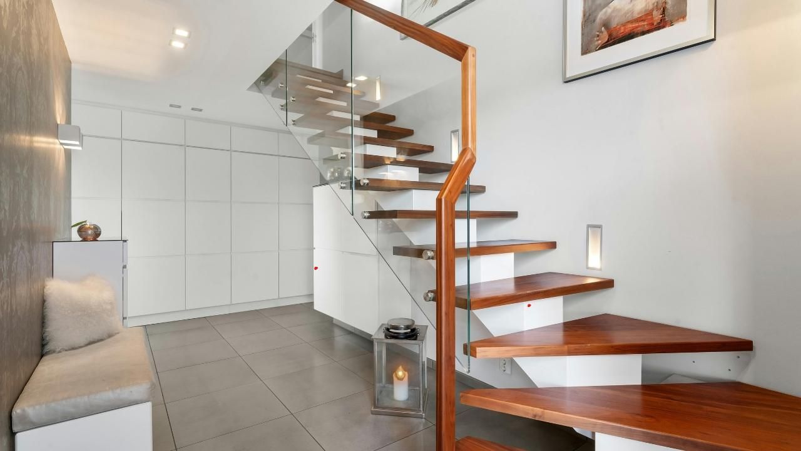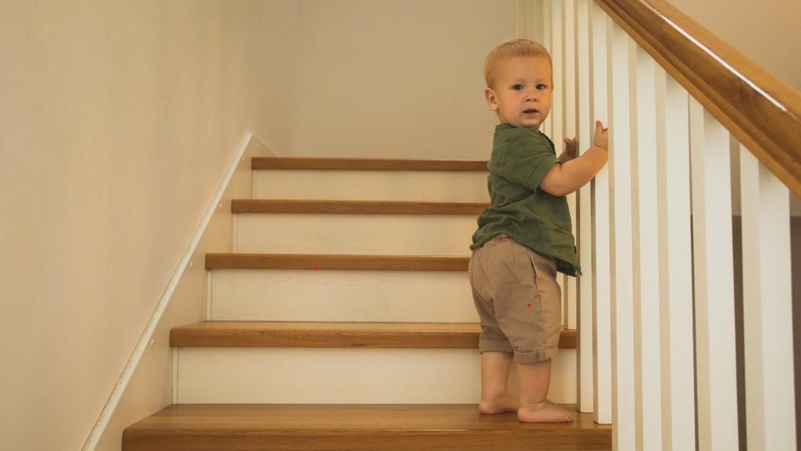How Staircase Contractors Can Help Maximize Space in Your Home
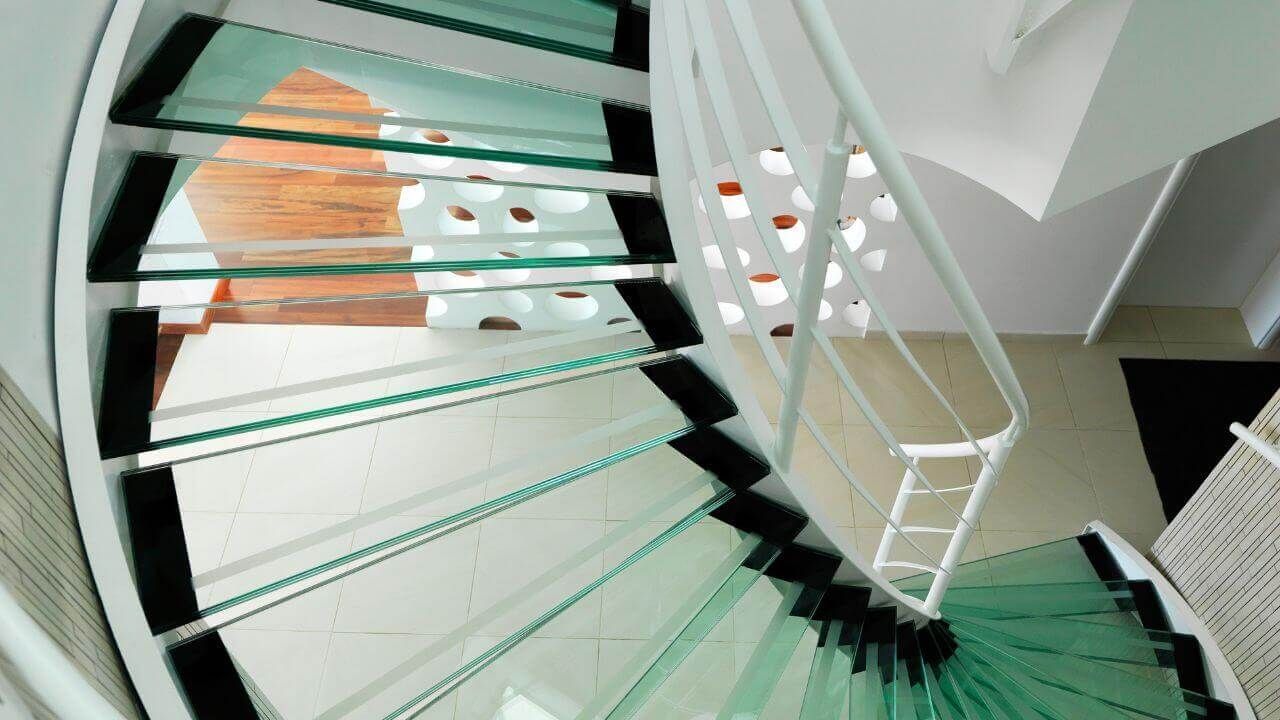
Living in a small space presents several challenges: lack of storage, cramped rooms, and limited floor area. These issues can make a home feel cluttered and uncomfortable, impacting your quality of life. However, there’s a solution that can address these challenges effectively: optimizing your staircase. Staircase contractors in Gig Harbor, WA, can transform your stairs into a functional and stylish element that maximizes space and adds value to your home.
The Challenges of Living in a Small Space
Living in a compact home often means dealing with:
- Limited Storage: Finding enough space to store your belongings can be a constant struggle.
- Cramped Rooms: Rooms can feel crowded, leaving little room for movement.
- Restricted Floor Area: Every square foot counts, making it essential to utilize space efficiently.
A well-designed staircase can address these issues by integrating storage solutions and optimizing the use of vertical space.
The Solution: Hiring a Staircase Contractor
When considering a home improvement project like staircase optimization, it’s tempting to try a DIY approach. However, hiring a local staircase contractor offers several advantages:
Expertise and Skill
Professional staircase contractors bring specialized knowledge and skills to the job. They understand the intricacies of staircase design and installation, ensuring that the final product is both functional and aesthetically pleasing. Their experience allows them to navigate potential challenges and avoid common pitfalls.
Quality and Precision
A professional contractor ensures that the staircase is built to code, providing safety and durability. They use high-quality materials and precise measurements, resulting in a staircase that fits perfectly in your space and enhances your home’s overall look.
Custom Solutions
Local contractors can offer custom solutions tailored to your home’s specific needs. They can work with you to design a staircase that maximizes space, integrates storage, and complements your home’s style.
Space-Saving Staircase Designs and Materials
There are several staircase designs and materials that can help maximize space in your home. Here are some popular options:
Traditional Straight Staircases
- Under-Stair Storage: Utilize the space beneath the stairs for cabinets, drawers, or shelves.
- Compact Design: A straight staircase can be designed to take up minimal space while providing easy access between floors.
Spiral Staircases
- Space Efficiency: Spiral staircases take up less floor space, making them ideal for small homes.
- Stylish Appeal: They add a unique, modern look to any home.
Floating Stairs
- Open Feel: Floating stairs create an open, airy feel, making small spaces appear larger.
- Storage Opportunities: The area beneath floating stairs can be used for storage or as a functional space.
Ladder-Like Steps
- Minimal Footprint: These steps take up very little space and can be folded away when not in use.
- Versatility: Ideal for accessing lofts or mezzanines in compact homes.
If you're struggling with space in your home, start searching for a "staircase contractor near me" to transform your staircase into a space-saving masterpiece.
Get in touch with a local staircase contractor and
discover how you can make the most out of every inch of your home. Don’t settle for a cramped home—maximize your space with a professionally designed staircase.

